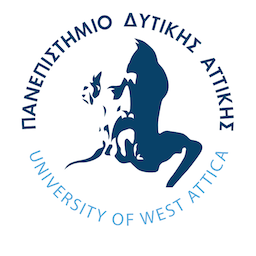LEARNING RESULTS
The course aims to introduce students to the concept of basic principles of drawing and objects representation; it is focused mainly on the field of water and waste water treatment plant design in order to be able to handle drawing instruments, develop graphical capacity and process projects directly related to their specialty.
Upon successful completion of this course the student will be able to:
- knows the rules and symbolism used in design
- draws floor plans, sections, object faces and scale objects
- designs floor plans of water and wastewater treatment plants
- designs flow charts for water and wastewater treatment plants
- reads and controls construction and engineering plans.
GENERAL SKILLS
- Autonomous Work on issues related to the design of facades-floor plans-geometric structures, flow charts of water treatment plants, liquid and industrial waste, mapping of water supply and sewerage networks to facilitate health inspections
- Design of environmental protection projects
- Search, analysis and synthesis of data and information, using the necessary technologies in design programs
CORSE CONTENT
Theoretical Part of the Course
- Line Design Elements
- Design materials and tools
- Lines-Technical Writing of Letters and Numbers
- Drawing scale
- Basic Knowledge of Geometry
- Geometric Constructions
- Basic Sizing Rules
- Images of objects and constructions in two and three dimensions
- Floor plan design
- Design of Facades and Sections
- Flow diagrams of water, liquid and industrial waste treatment plants
- Implementation of water supply and sewerage networks to facilitate health inspections
- Typical plans of stores of Health interest
- Typical designs of swimming pools
- Theoretical information on computer design
- Presentation of design programs
- Workshops
The workshop part of the course includes exercises according to the taught theory
STUDENT EVALUATION
Theoretical course:
During the lectures the scope of this course is analyzed. At the end of each lecture the main points are emphasized.
At the end of the semester the evaluation is based 100% on a written final exam that requires short analysis on several topics and occasional problem solving.
Passing mark is 5/10.
Workshop course:
During the workshops the students draw the exercise (plan) which is given to them. The exercise (plan) is delivered at the end of the laboratory day. The final grade is calculated as the average of the individual grades.
For the successful completion of the workshop part a weighted average must be at least five (5.0).
RECOMENDED BIBLIOGRAPHY
- Ράκας Ν.Χ. Τεχνικό σχέδιο-Διαστασιολόγηση στο μηχανολογικό σχέδιο: Γεωμετρικές
κατασκευές: Ασκήσεις. Εκδόσεις Ζήτη, 2012 - Σπιτάλας. Τεχνικό Σχέδιο. Εκδόσεις Γιαχούδης-Γιαπούλης, 2012
- Σαράφης Η., Τσεμπεκλής Σ. Τεχνικό σχέδιο με AutoCad. Εκδόσεις Δίσιγμα, 2010
- Μαλικούτη Σ.Γ. Τεχνικό σχέδιο. Εκδόσεις Σύγχρονη Εκδοτική, 2001
- Frey H. Τεχνικό σχέδιο κατασκευών. Ευρωπαϊκές Τεχνολογικές Εκδόσεις, 1999
- Majer E. Τεχνικό σχέδιο. Ευρωπαϊκές Τεχνολογικές Εκδόσεις, 1999
EUDOXUS
- Σχέδιο κατασκευών. Τεχνικό – Αρχιτεκτονικό – Στατικό, Frey Hansjorg Λεπτομέρειες

